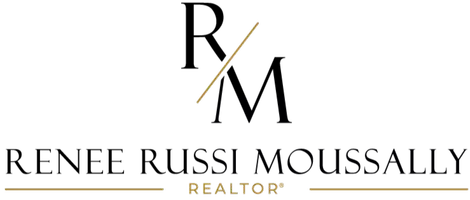$480,000
$499,900
4.0%For more information regarding the value of a property, please contact us for a free consultation.
3 Beds
4 Baths
3,124 SqFt
SOLD DATE : 11/18/2021
Key Details
Sold Price $480,000
Property Type Single Family Home
Sub Type Single Family Residence
Listing Status Sold
Purchase Type For Sale
Square Footage 3,124 sqft
Price per Sqft $153
Subdivision Decoppet Preserve
MLS Listing ID 1288092
Sold Date 11/18/21
Style Cape Cod
Bedrooms 3
Full Baths 2
Half Baths 2
HOA Y/N No
Abv Grd Liv Area 2,704
Year Built 1988
Annual Tax Amount $7,268
Tax Year 2020
Lot Size 3.000 Acres
Acres 3.0
Property Sub-Type Single Family Residence
Property Description
First time on the market!!!Privacy abounds at this custom, solidly built, 3 bedroom, 2 1/2 bath cape. The paved s-shaped driveway was designed to shield the house from the road and invites you into this secluded piece of paradise. A walkway leads to the front door and into a gracious center hall foyer. With over 3000 sq.ft. of living space, there is enough space for entertainment and personal enjoyment. On the first floor find a soaring living room ceiling, graciously sized formal dining room, an eat in kitchen with a door to a 430 sq.ft. deck, a main bedroom with a walk-in closet and full bathroom, a half bath, a den and an office. Notice impressive details like a built in hutch, shelves, bookcase, a stone fireplace, 6 panel doors, wood floors and a pantry. The second floor houses 2 bedrooms, a full bath, sitting area and common room. Lots of storage throughout!!! Partially finished walkout lower level great for internal expansion possibilities. Enjoy hanging out in the common room next to the sauna. Meander down through the nicely landscaped yard to an outbuilding with propane heat. Nature lovers take note, abuts 1000+ acre DeCoppet Preserve. Close to hiking, golf and area beaches. Rural yet easy proximately to 95. If you are desiring a place of peaceful sanctuary...you've arrived!
Location
State RI
County Washington
Community Decoppet Preserve
Zoning R-3
Rooms
Basement Full, Partially Finished, Walk-Out Access
Interior
Interior Features Attic, Permanent Attic Stairs, Tub Shower, Central Vacuum, Storage, Cable TV, Workshop
Heating Baseboard, Hot Water, Oil
Cooling Whole House Fan
Flooring Ceramic Tile, Hardwood, Laminate, Carpet
Fireplaces Number 1
Fireplaces Type Stone
Fireplace Yes
Window Features Thermal Windows
Appliance Dryer, Dishwasher, Exhaust Fan, Microwave, Oven, Oil Water Heater, Range, Refrigerator, Water Heater, Washer
Exterior
Exterior Feature Deck, Paved Driveway
Community Features Golf, Highway Access, Near Schools, Shopping, Clubhouse
Waterfront Description Walk to Water
Porch Deck
Total Parking Spaces 6
Garage No
Building
Lot Description Wooded
Story 2
Foundation Concrete Perimeter
Sewer Septic Tank
Water Well
Architectural Style Cape Cod
Level or Stories 2
Structure Type Plaster,Masonry,Shingle Siding
New Construction No
Others
Senior Community No
Tax ID 49HILLSDALERDRICH
Financing Conventional
Read Less Info
Want to know what your home might be worth? Contact us for a FREE valuation!

Our team is ready to help you sell your home for the highest possible price ASAP
© 2025 State-Wide Multiple Listing Service. All rights reserved.
Bought with Keller Williams South Watuppa
GET MORE INFORMATION
REALTOR® | Lic# RES.0042756






