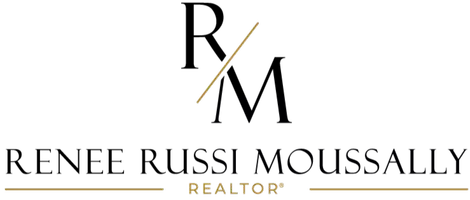4 Beds
2 Baths
2,400 SqFt
4 Beds
2 Baths
2,400 SqFt
Key Details
Property Type Single Family Home
Sub Type Single Family Residence
Listing Status Active
Purchase Type For Sale
Square Footage 2,400 sqft
Price per Sqft $541
Subdivision Bonnet Shores
MLS Listing ID 1386369
Style Raised Ranch
Bedrooms 4
Full Baths 2
HOA Y/N No
Abv Grd Liv Area 1,248
Year Built 1987
Annual Tax Amount $5,132
Tax Year 2024
Lot Size 8,712 Sqft
Acres 0.2
Property Sub-Type Single Family Residence
Property Description
Inside, enjoy an open-concept living area with a cathedral ceiling. The modern kitchen features a large island, quartz countertops, and a dual fuel stove. The dining and family room are bright and inviting, with a sliding door leading to a composite deck, perfect for gatherings with delightful area views.
The spa-like bathroom includes a double vanity and a luxurious shower. The master bedroom opens onto a private deck, ideal for morning coffee or evening cocktails. Two additional rooms can serve as bedrooms or office space. Split duct systems ensure year-round comfort.
The first floor mirrors the upstairs in size, offering a remodeled space with a fireplace and kitchenette. Sliding doors lead to a cement patio, enhancing indoor-outdoor flow. The bathroom includes laundry facilities. Updates feature vinyl siding and new windows.
The large, fenced backyard is perfect for outdoor activities, with an outdoor shower and a 12X12 shed. Ample parking accommodates up to 7 vehicles. This home blends modern comfort with coastal charm, ready for you to enjoy! Note: Sale dependent on the seller finding suitable housing.
Location
State RI
County Washington
Community Bonnet Shores
Zoning R80
Rooms
Basement Exterior Entry, Full, Finished, Interior Entry
Interior
Interior Features Cathedral Ceiling(s), High Ceilings, Skylights, Stall Shower, Vaulted Ceiling(s)
Heating Baseboard, Oil
Cooling Ductless
Flooring Hardwood, Vinyl
Fireplaces Number 1
Fireplaces Type Stone
Fireplace Yes
Window Features Skylight(s)
Appliance Dryer, Dishwasher, Microwave, Oven, Range, Refrigerator, Water Heater, Washer
Exterior
Exterior Feature Deck
Community Features Highway Access, Marina, Near Schools, Restaurant, Shopping
Waterfront Description Beach Access,Walk to Water
Porch Deck
Total Parking Spaces 7
Garage No
Building
Story 2
Foundation Concrete Perimeter
Sewer Septic Tank
Water Connected
Architectural Style Raised Ranch
Level or Stories 2
Structure Type Vinyl Siding
New Construction No
Others
Senior Community No
Tax ID 60BROOKLYNRDNARR
Virtual Tour https://tour.RiLiving.com/60-Brooklyn-Road-Narragansett-RI-02882
GET MORE INFORMATION
REALTOR® | Lic# RES.0042756






